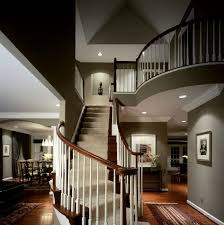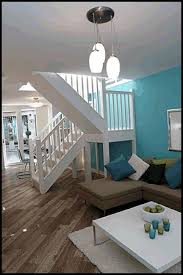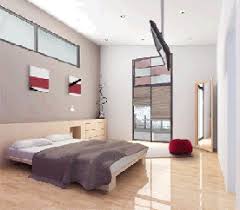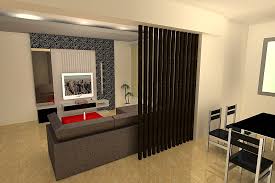Look a little closer, however, and the black-walled-and-roofed area wedged into this lot works with the building and its plot remarkably well, thanks to a set of subtle design strategies by the architects of Studio Octopi.
The lines of the roof, for example, are actually extensions of existing geometries in the Victorian structure and the integration of old and new is structurally seamless despite the radical differences in style between the two. The new enclosed deck space also mediates well between the existing home and garden areas.
Fit like a missing puzzle piece into the angled patio space between two wings of the original building, this addition bridges a long-standing gap between two sides of a divided house – a division that separated living and dining room spaces since it was built. Design, as they say, is definitely in the details, which these close-up photos of structural elements and glass intersections show.























