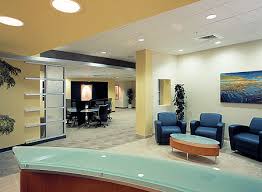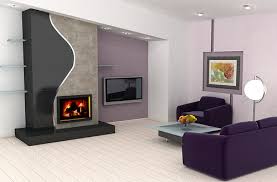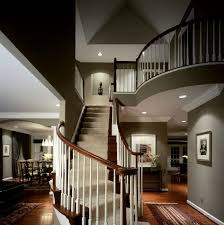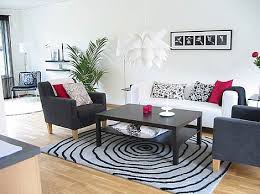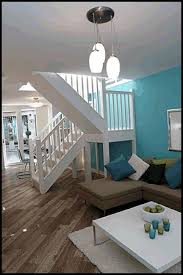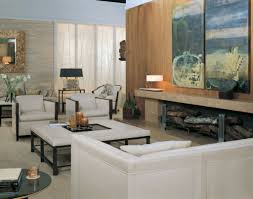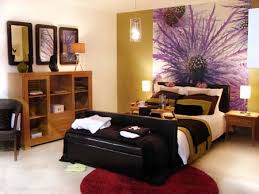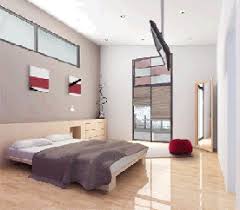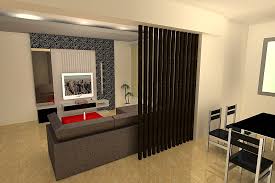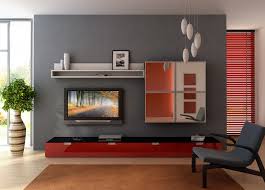These are images of architecture performing arts centre in Aalborg, Denmark. Designed by Austrian architects Coop Himmelb, House of Music, the project will consist of a 1,300-seat concert hall surrounded on three sides by music, education and performance spaces.

Some Information PROJECT HOUSE OF MUSIC Architecture, AALBORG - DENMARK :
COOP HIMMELB(L)AU’s design for The House of Music in Aalborg combines Cultural and Educational functions with shared public spaces, performance spaces and infrastructure in an open system enabling synergy and exchange between the public, artists, students and educators / a shared Hybrid space.
Music, Creativity and Art are the centers of inspiration, both of the shared-synergetic behavior and of the form and expression of the architecture.
Formal and informal encounters and exchanges are enabled via public spaces that are oriented towards the adjacent Culture Square and Fjord, and are designed to serve as interchange platforms connecting the semi-public and private functions of the multiple institutions housed within, and providing areas of exchange of information, knowledge and inspiration for the various residents and the public in the House of Music.
A 1,300 seat, world class, symphonic concert hall is at the core of a compact U-shaped block of music, educational and performance support spaces which wrap around the Main Hall on three sides. The Building composition opens to the north in a vertical public foyer with views over the fjord and adjacent Culture Square. Three additional halls of various sizes and functions complement the Main Hall and are organized below the Foyer in a vertical inversion of the classical front-of-house / back-of-house horizontal orientation, optimizing floor space and providing a lively vertical social space with a mix of users and visitors.





