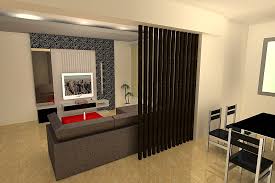These are great idea of restaurant interior design with the sliding seats on Union Square in Manhattan. Dogmatic Restaurant Storefront designed by EFGH Architects from New York.


Information about Dogmatic Restaurant Storefront and Interior by EFGH Architects :
The design of the 600 sq ft interior and storefront for the new flagship restaurant Dogmatic Gourmet Sausage System on Union Square, is based on the aesthetics of the butchery, which becomes the generative approach to the project. A 14’x4’ communal butcher-block table is the centerpiece for the space, and incorporates retractable cantilevered seating to avoid any freestanding furniture. A raised built-in banquet on the west wall overlooks the restaurant while providing the base for the Sausage Wall-of Fame. A mural describing the Dogmatic story is baked onto the ceramic tiles using a transfer toner technique. The 11’ tall vertical glass menu board screens a portion of the open kitchen, while hanging off a steel armature from the restaurant hood. Meat hooks support the lighting cylinders on tracks. The custom steel designed storefront doors pivot to allow for maximum openness and connection to the outside.























